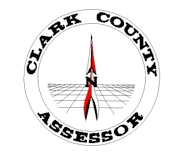|
Briana Johnson, Assessor
Building Sketch - FREQUENTLY ASKED QUESTIONS

-
Why does the Assessor’s Office require a building sketch
of my house?
-
Why does the Assessor’s Office display the building sketch
of my residence on the website? What are the benefits?
-
Why is the building sketch for my house not available on your
website?
-
The building sketch is my model but shows options that I do not
have.
-
The building sketch for my house shows patios, additions, or
other items that are not accurate. What can I do to get this
record corrected?
-
Why is the square footage shown on the building sketch different
from what the builder/architect/fee appraiser/realtor told me it
was? How can I get this record corrected?
-
I have a patio cover, pool and a storage shed and I do not see
them on my building sketch.
-
I have more than one building on my property and you only have
one building sketch.
ANSWERS:
-
Question:
Why does the Assessor’s Office require a building sketch of
my house?
Answer:
The building sketch is used to calculate the square footage of your
residence in order to determine the property’s taxable value
as mandated by Nevada Revised Statutes.
-
Question:
Why does the Assessor’s Office display the building sketch of
my residence on the website? What are the benefits?
Answer:
Building sketches are used to determine taxable values and are
considered to be public records. Having the building sketch on the
Assessor’s website gives taxpayers a convenient way to confirm
the accuracy of their assessment record. When you decide to sell your
house, the sketch also helps realtors and fee appraisers confirm the
size of your residence by comparing the sketch with their measurements.
-
Question:
Why is the building sketch for my house not available on your
website?
Answer:
The majority of the building sketches have been converted to electronic images.
If a sketch for your house is not available please call (702) 455-3882 to request
a copy
-
Question:
The building sketch is my model but shows options that I do not have.
Answer:
Subdivision tract homes are often drawn as a master sketch only,
with all available options shown. You will need to look at the
property attribute information for your home (available on this
website) to see what options we have on record for your property.
-
Question:
The building sketch for my house shows patios, additions, or other
items that are not accurate. What can I do to get this record corrected?
Answer:
It is possible that features have been deleted or added to your
property that the Assessor is not aware of. Please call (702) 455-4997
to schedule an appointment with an appraiser to inspect your property.
-
Question:
Why is the square footage shown on the building sketch different
from what the builder/architect/fee appraiser/realtor told me it
was? How can I get this record corrected?
Answer:
The building sketch, which is used to compute your square footage,
was created from actual measurements of your house or from building
plans. Discrepancies in square footage are commonly due to the
rounding of computations. Our records are for assessment purposes
only. If our building sketch is obviously incorrect, such as the
wrong model or a two-story instead of a one-story house, please
call (702) 455-4997 to schedule an appointment with an appraiser
to inspect your property.
-
Question:
I have a patio cover, pool and a storage shed and I do not see them
on my building sketch.
Answer:
We currently draw only the living areas and some additional areas of
a residence. We do not draw pools, some patios and other miscellaneous
improvements. Portable storage sheds are exempt from assessment.
-
Question:
I have more than one building on my property and you only have one
building sketch.
Answer:
We are only able to have one building sketch available per parcel
at this time. You can check with our Office for additional records.

Government Center,
500 South Grand Central Parkway,
Las Vegas, Nevada 89155-1401
702-455-3882(INFORMATION)
|


